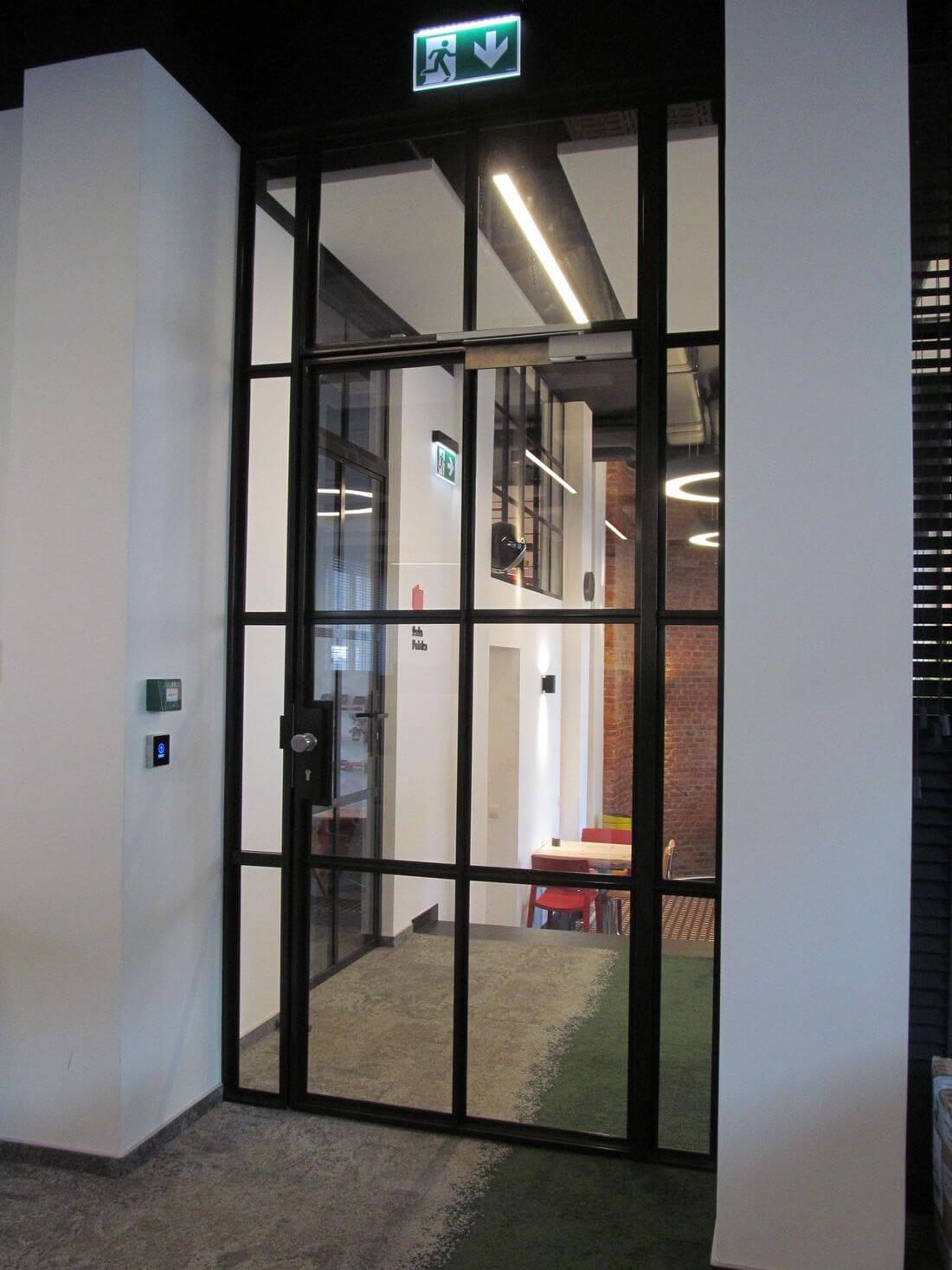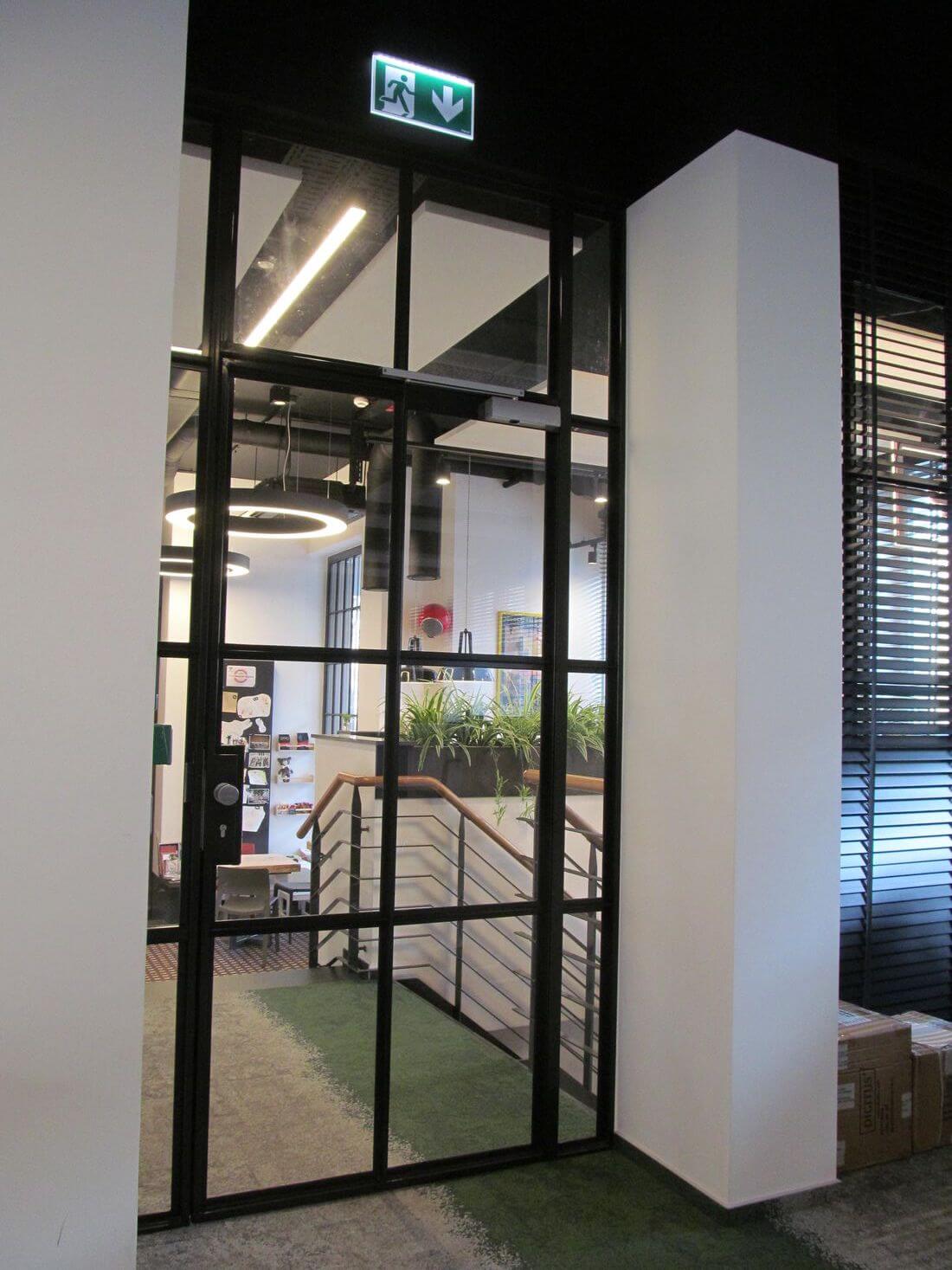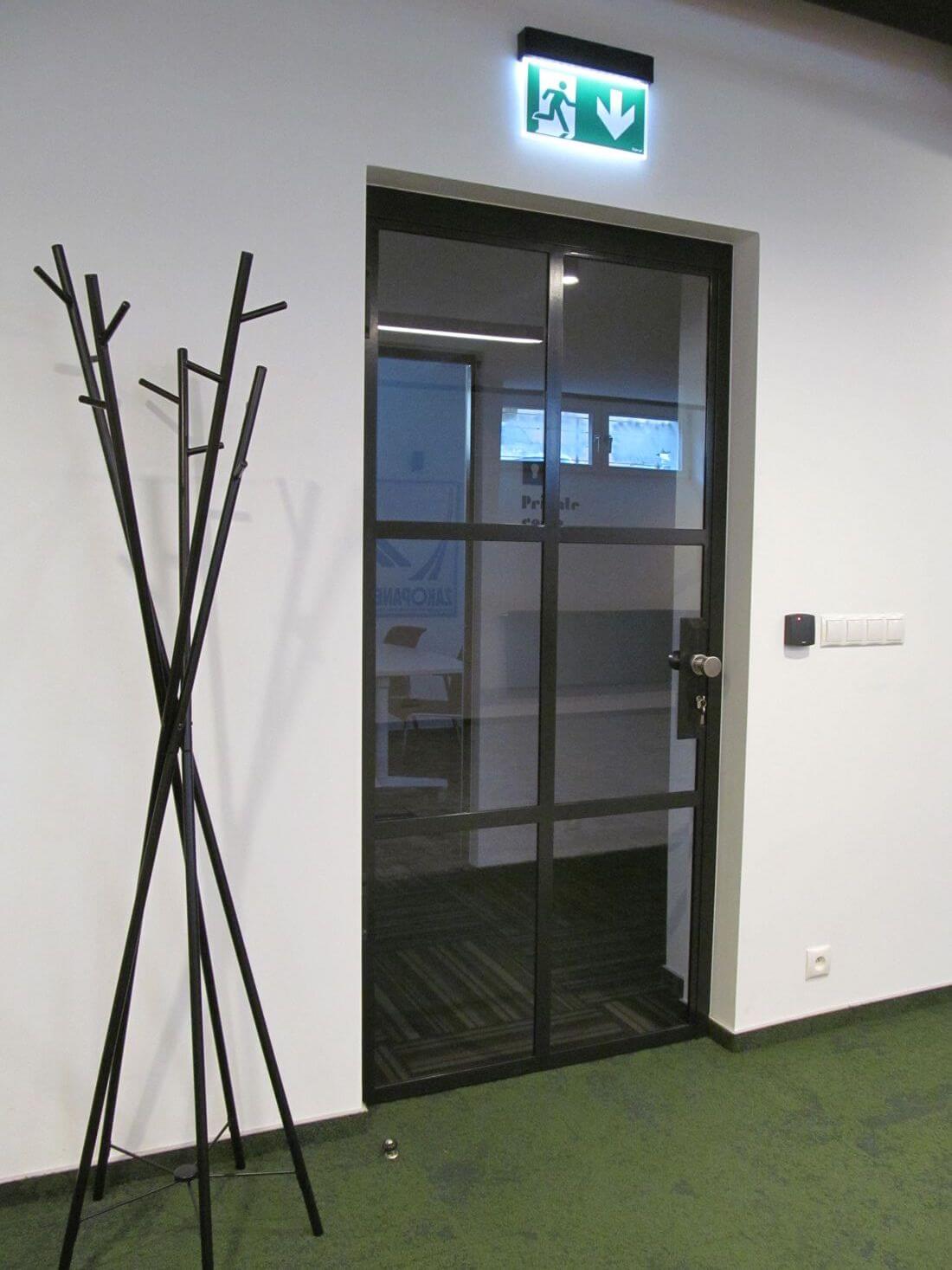
EIP Office Warsaw – System of Loft Walls and Loft Doors
EIP Office Warsaw – System of Loft Walls and Loft Doors

As Loft & Design in the new EIP office in Warsaw’s Mokotow district, we have comprehensively made and installed the following elements:
- The system of glass loft walls and loft doors for office rooms (so-called aquarium)
- Loft doors for rooms and halls
- A system of loft walls separating the office space on the first floor from the café space located on the ground floor
- Wooden-metal flower beds for plants

Reinforced glass and structural steel
For the whole project we used the following materials:
- Glass 33.1 with protective foil in the middle
- Structural steel powder-coated with colour number 7021 according to RAL colour palette
- 40 x 20 mm profiles
- Flats with dimensions of 40 x 5 mm

System of glazed loft walls and industrial loft doors for office rooms (so-called aquarium)
One of the key solutions that we have applied in the EIP office is the so-called aquarium – that is, a loft system consisting of glass loft walls and industrial doors allowing to separate a few rooms from the rest of the office – leaving access to natural light in them. The whole system is slightly extended to the corridor, which allows to extend the usable space of the offices. A piece of ceiling belonging to doors and loft walls, which is extended towards the corridor – it is also made of glass and metal and is part of the whole installation. This has both aesthetic and practical advantages, as it allows greater access of natural light to individual rooms.









Loft doors in industrial-style structural steel
In the EIP office we made loft doors in industrial style located in the office space. For their production we used constructional steel powder coated with the colour number 7021 according to RAL colour palette. The doors were filled with specially reinforced glass.




Industrial loft doors swinging to the room
The second type of door made by us is a hinged loft door installed directly to the frame of the wall separating individual rooms.




A system of loft walls separating office spaces from the “Dobroczynna” café space
Another element built by us for the EIP Group office is a system of loft walls separating the office space from the “Dobroczynna” café located on the ground floor.




Hanging metal-wooden flowerbeds for living plants in the EIP office
The last finishing element was the production and installation of hanging metal-wooden wall flowerbeds.



EIP company – innovative IT solutions
EIP (Everything is Possible) is a company that implements innovative IT solutions. The main areas of the company’s activity are comprehensive integration of IT systems and integration of technical infrastructure. In particular, server room revitalization services and programming services within the implementation of Microsoft Dynamics NAV ERP system.
EIP – companies in the group’s portfolio
The company combines the knowledge of the latest achievements in the field of IT with experience and high quality service. Since the beginning of its existence, it has focused on responsible and modern business.
At present, there are five companies centred around the EIP company. They are among them:
- MAIN Data Center
- TELSAR
- MEDSAR
- CETEC
- EIP Energy
Charity Café – financial support for noble causes
The project was carried out in the company’s Warsaw headquarters, in the EIP office at 30 Jarosława Dąbrowskiego Street in Mokotów. The building is a three-storey building. The first and second floor is intended for the company’s headquarters and office space. On the ground floor there is a famous and cult cafe, the income from which is used for charity purposes. More about the whole project can be read in the publications below and on the official website:
- dobroczynna.cafe
- pl.aleteia.org
- natemat.pl
- warszawa.naszemiasto.pl
- f5.pl
- horecatrends.pl
- rdc.pl
- rdc.pl / podcast
- radiokolor.pl
- ziarnowkubek.pl
- magazyn-kuchnia.pl
Other projects – Adidas Runners Warsaw – Studio HBO Poland
We have experience in innovative projects, therefore our portfolio includes such projects as Adidas Runners Warsaw or Studio HBO Polska located in Ethos building at Plac Trzech Krzyży in the heart of Warsaw, which has been recognized in prestigious competitions Prime Property Prize 2018 and CIJ Awards Poland 2018.